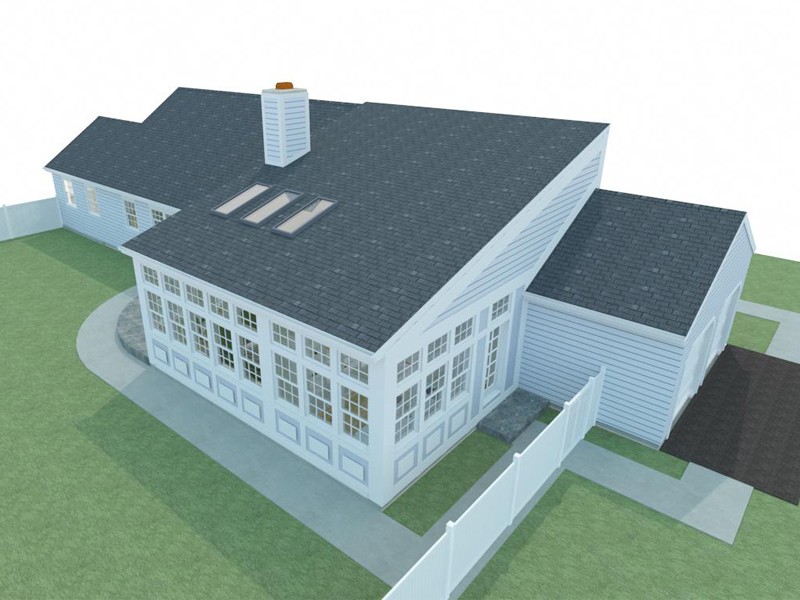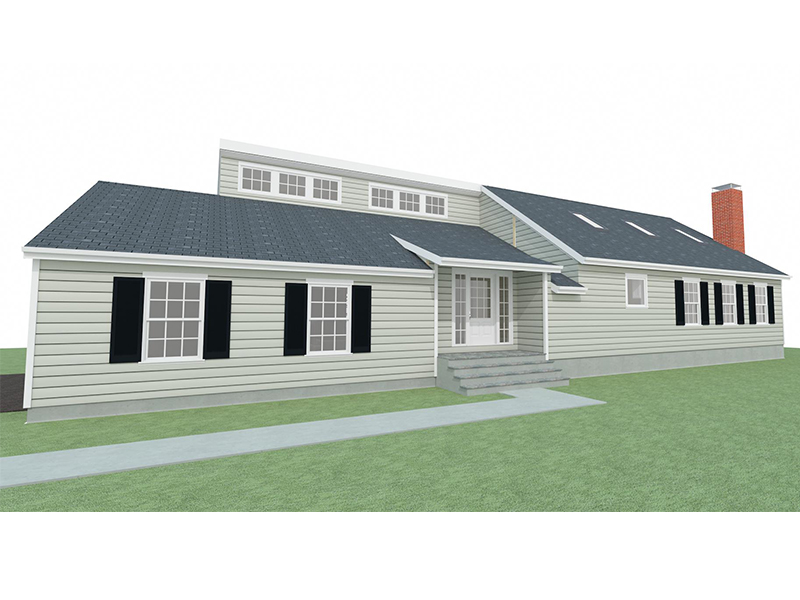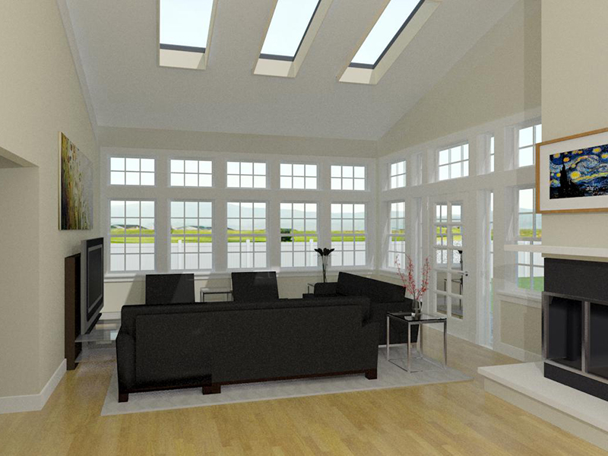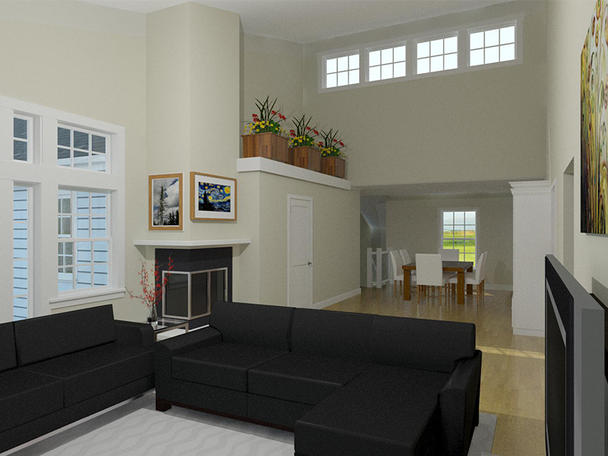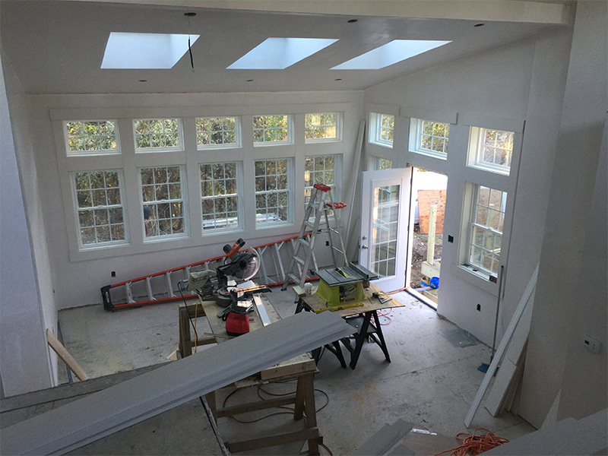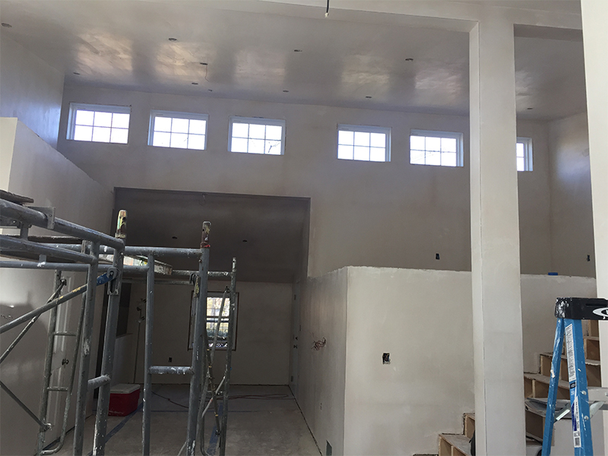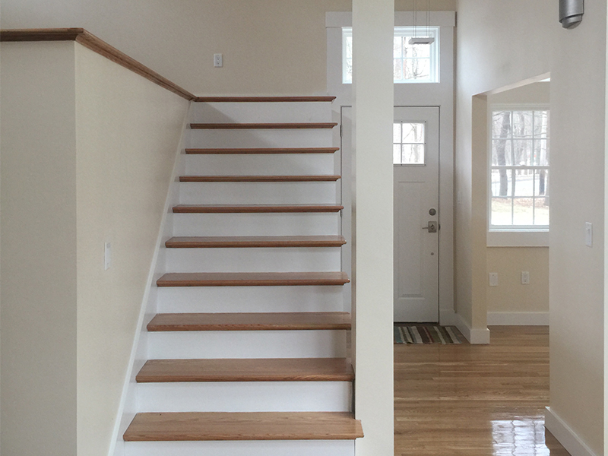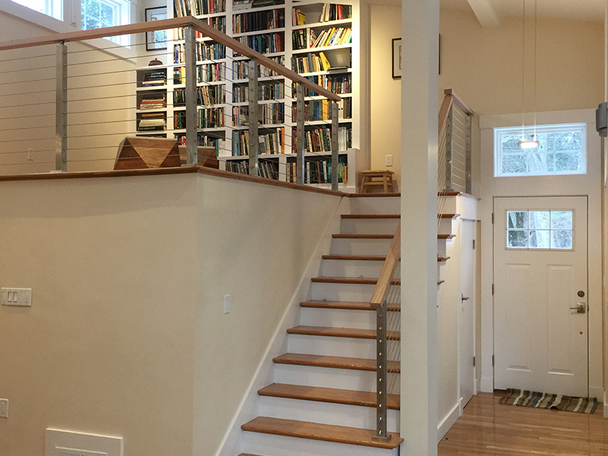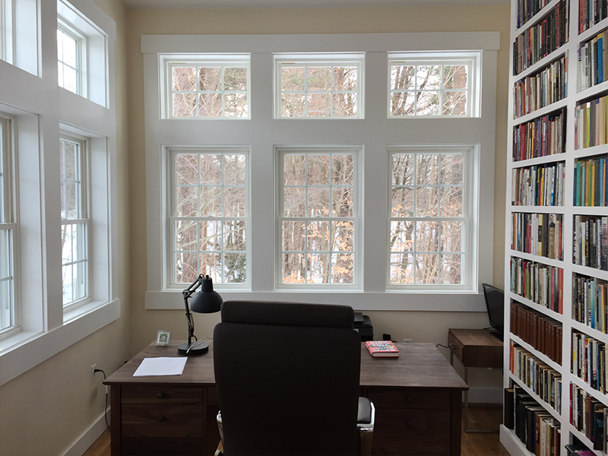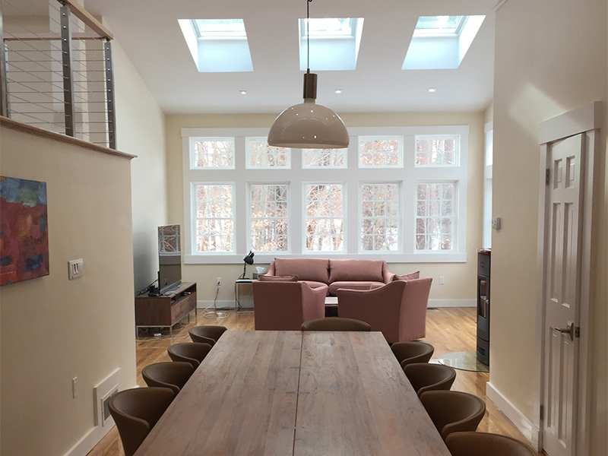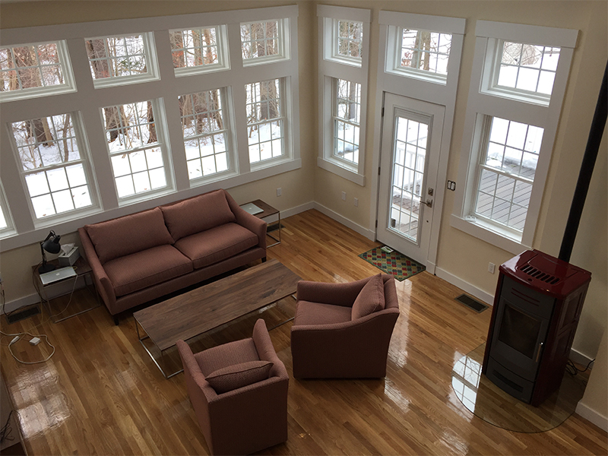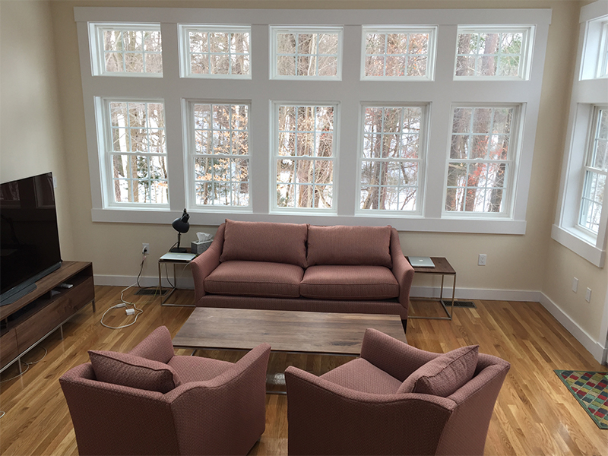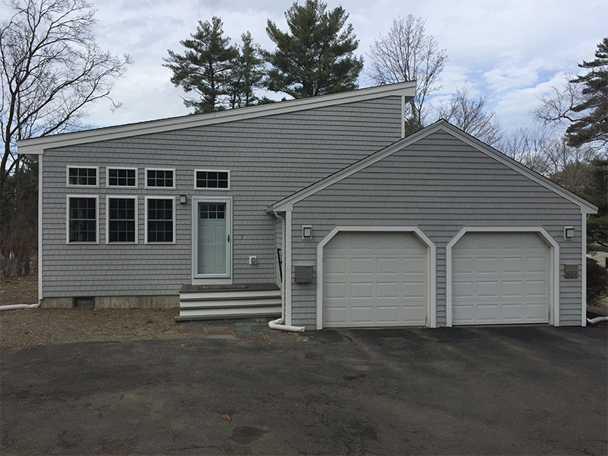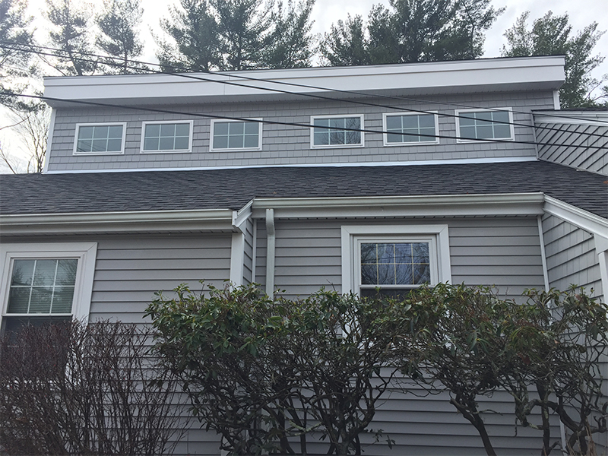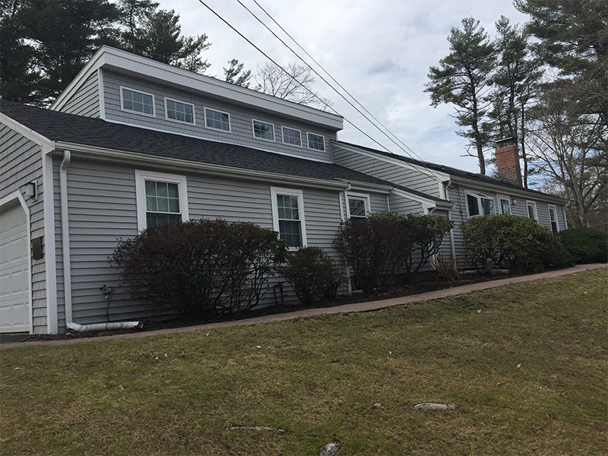PROJECT DESCRIPTION
The owners needed extra living space and came to DCCS to assist them with the design. However we managed to win the bid on the construction of this project. Our involvement on this project was as designer and General Contractor. The project involved redesigning the existing first floor to accommodate the new addition floor design. After the designs were completed and approved by the owners we took on the construction phase of the project. This involved removing partially the existing roof and construction of the new family room and office, complete with wall, windows, doors, floors, siding and roof. On the existing exterior extensive cosmetic work were done to enhance the appearance. We accomplished to complete the project on time and within budget and to the highest quality of work.
PROJECT DETAIL
- Location: Hingham, MA
- Client: Jerald & Brenda Molife
- Involvement: Designer & Builder

