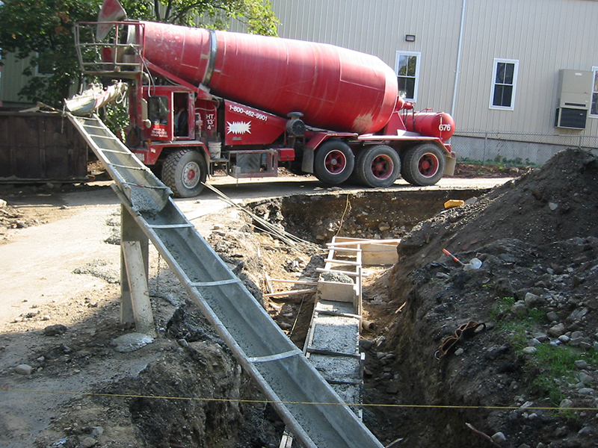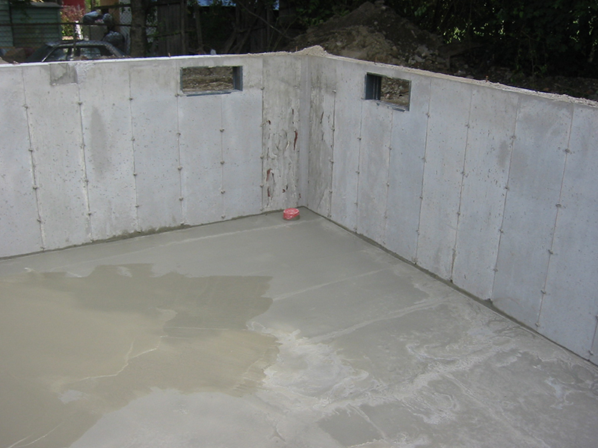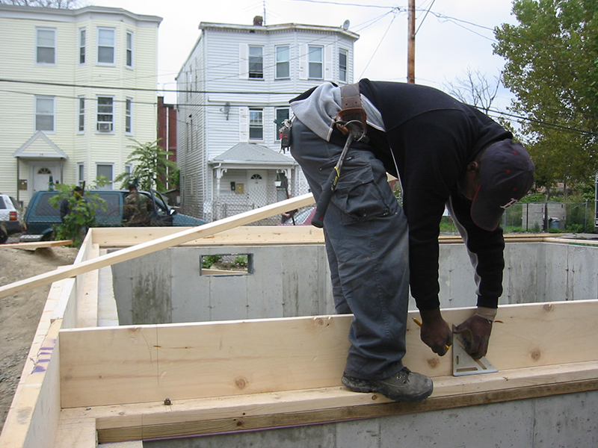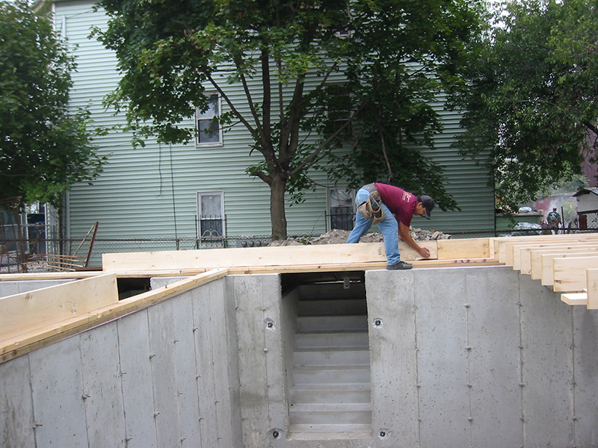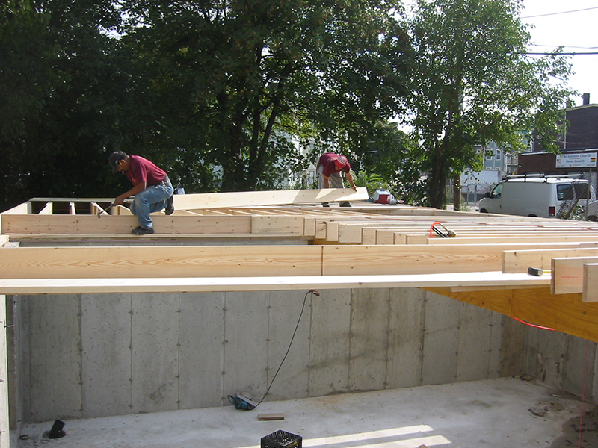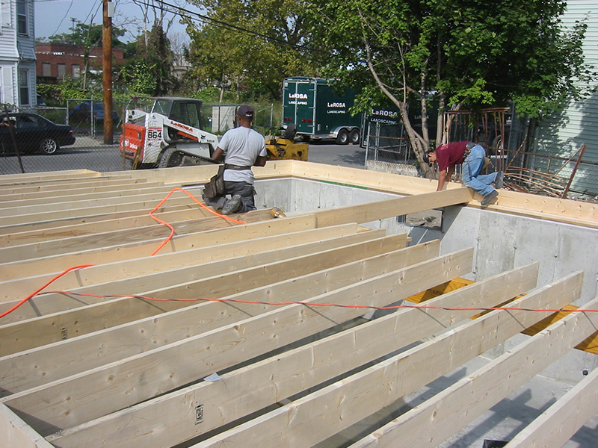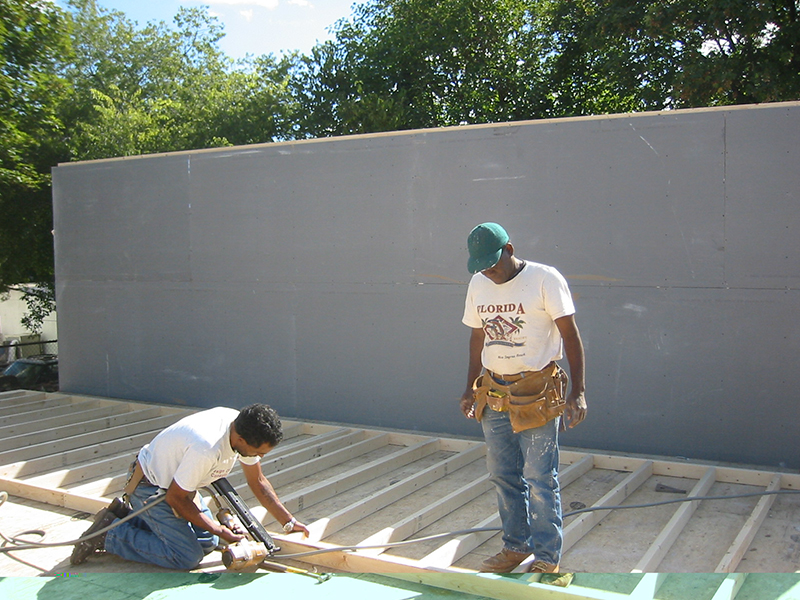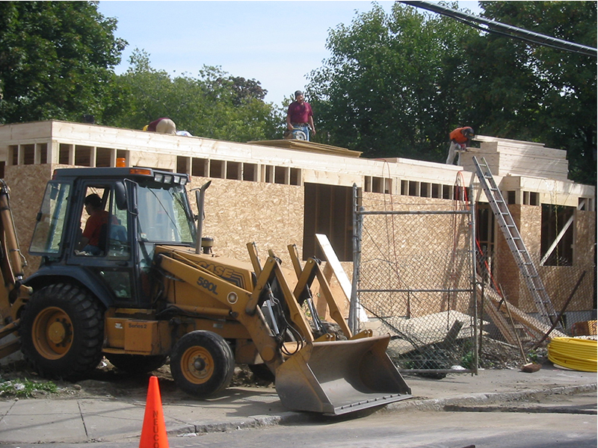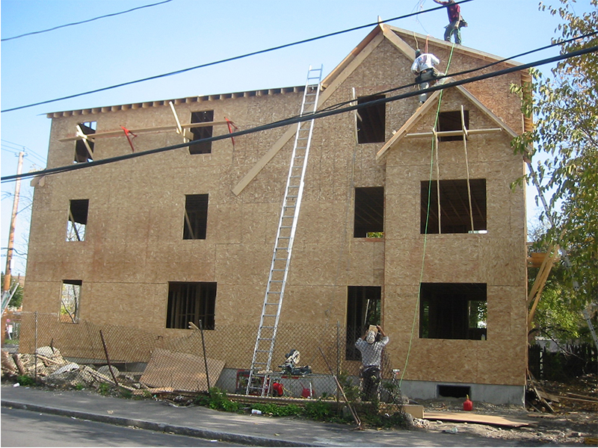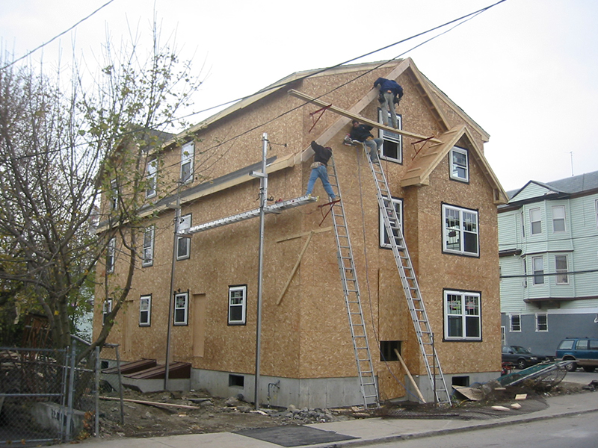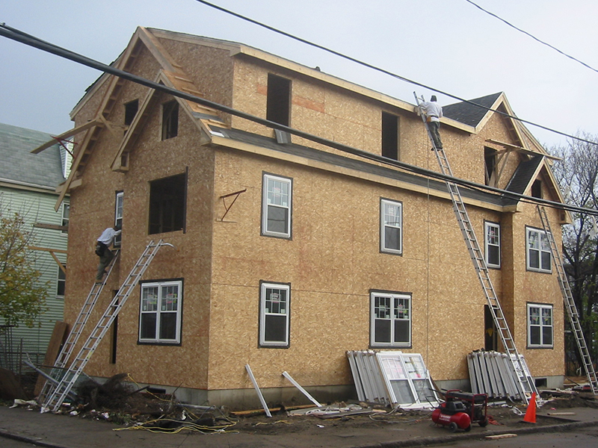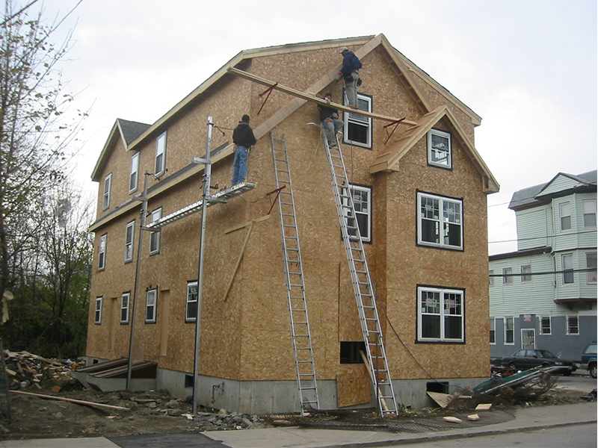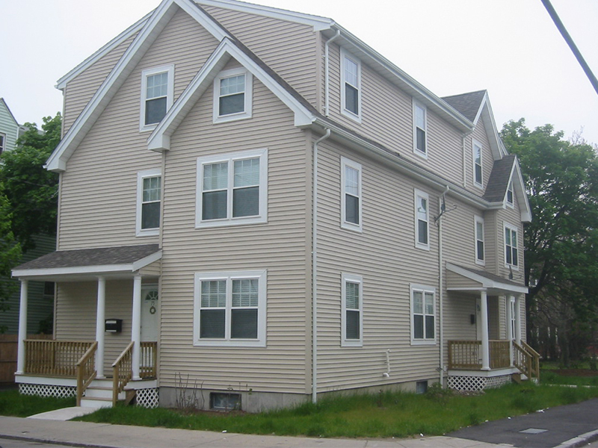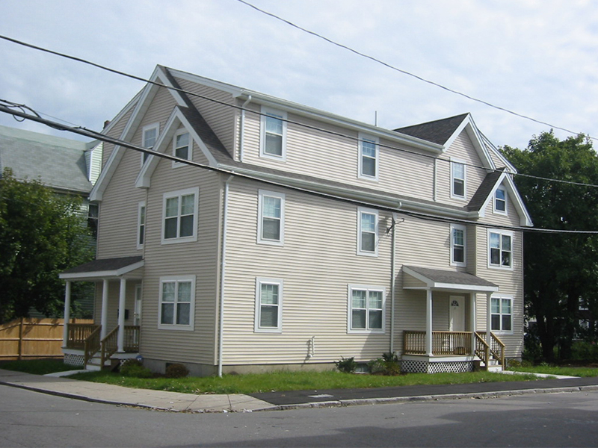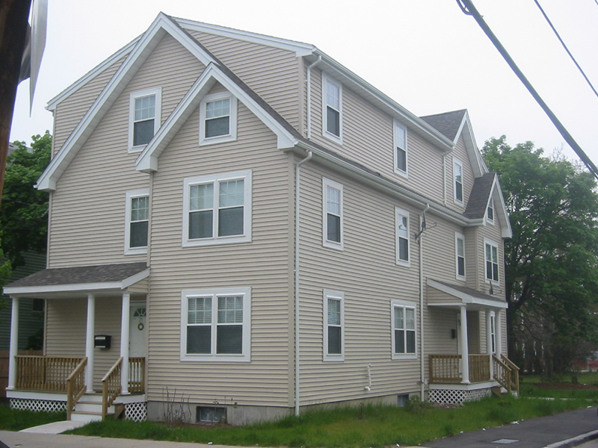PROJECT DESCRIPTION
This two-family building located in Roxbury is one of our most recent projects. DCCS did the design and the rough framing of this building.
This project was a very interesting one, since all the buildings in this location were three-family units. DCCS had to design a building that would match with the existing neighborhood but maintain a unique appearance. Since the site was a corner lot, we designed a side-by side two-family building with each unit’s entrance on separate streets.
Because the surrounding structures are three-family units, with three stories, our design had to maintain the same height of the adjacent buildings. However instead of just having the box-like design of conventional three-family buildings, we added dormers to the third floor giving the design the look of a two- family unit and having full three floors as the neighboring buildings.
On this job DCCS was sub-contracted to do the rough framing, roofing, window and exterior door installation. To which we completed on time and to the highest quality.
PROJECT DETAIL
- Location: Boston, MA
- Client: Riva Development
- Involvement: Designer & Framing Contractor

