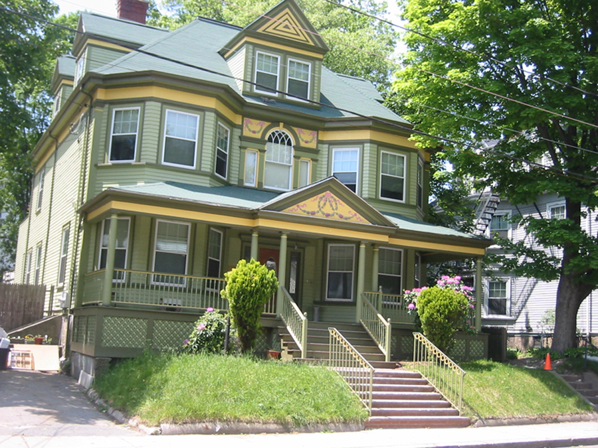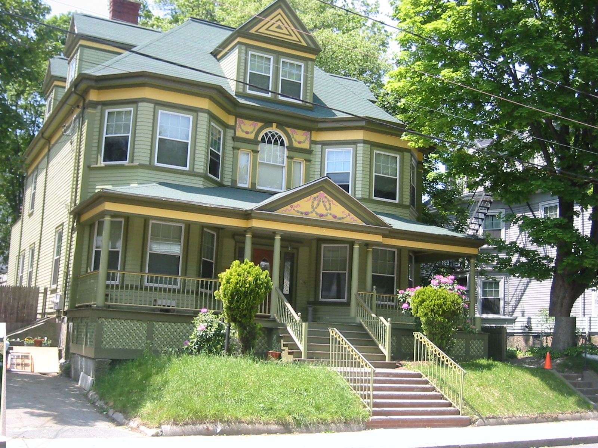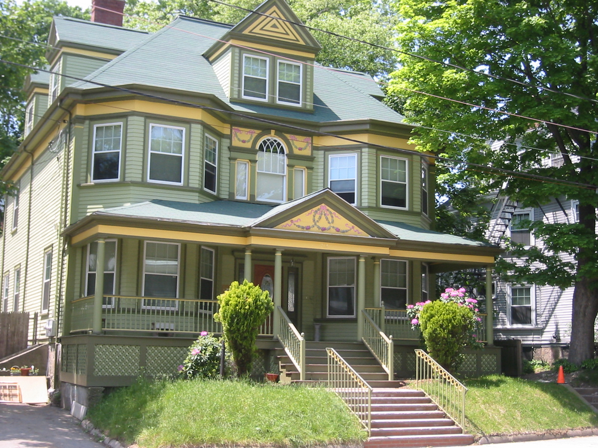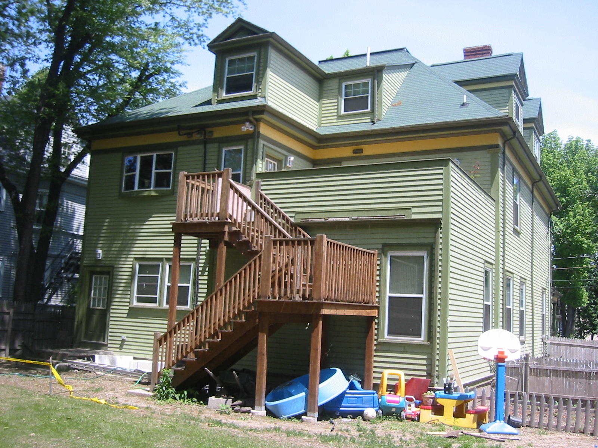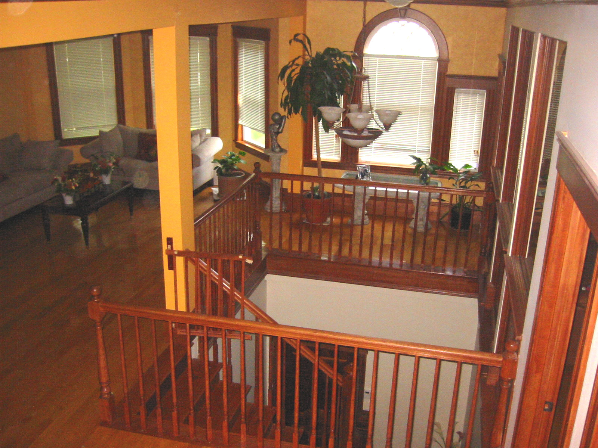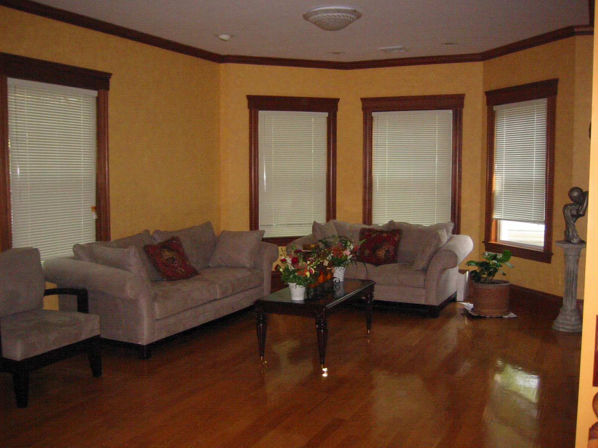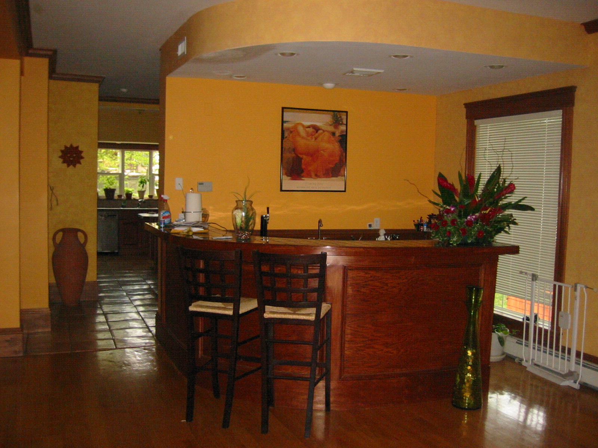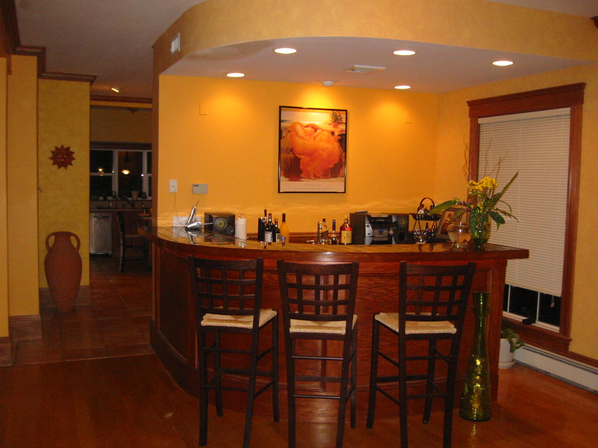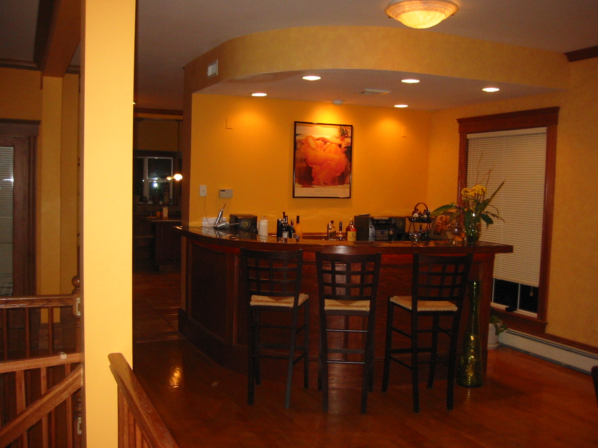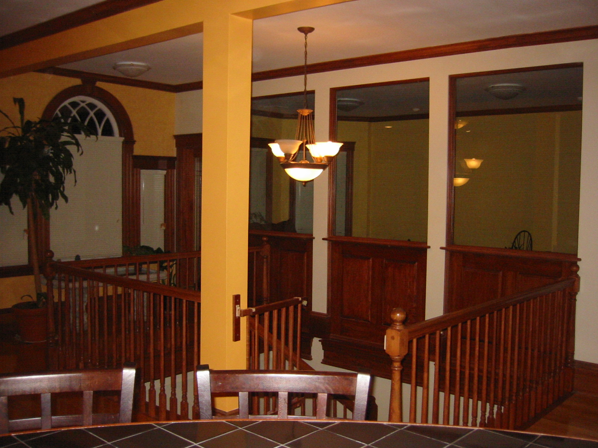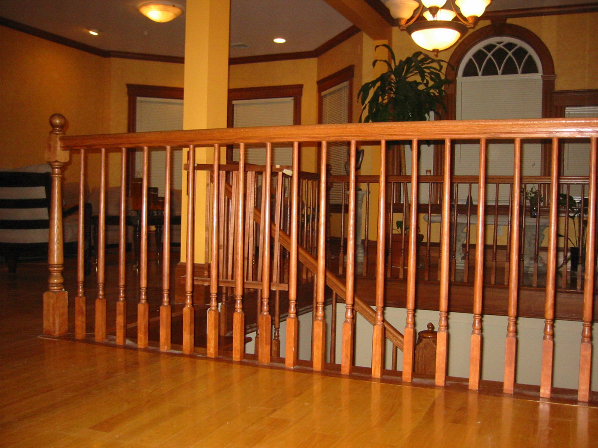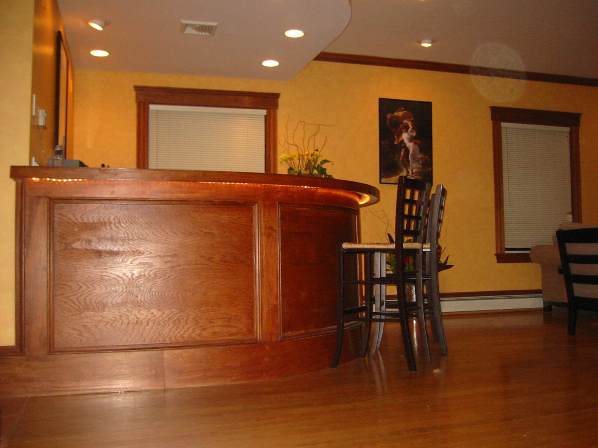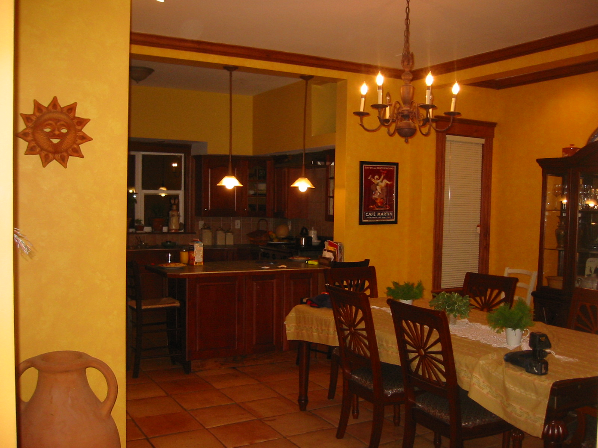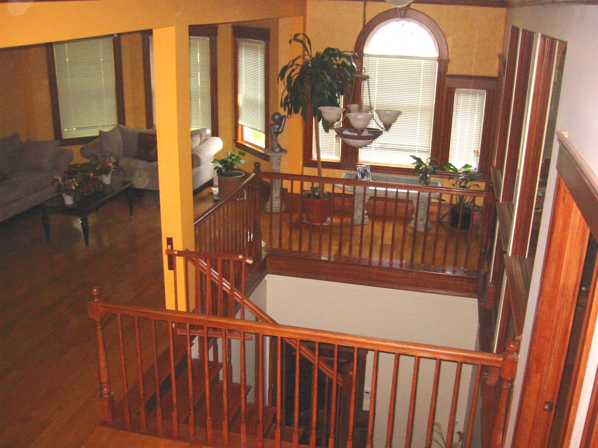PROJECT DESCRIPTION
This old abandoned nursing home located in Dorchester was redesign and converted into a two family dwelling. DCCS did the entire design and construction of this new house.
The work involved complete gut of the existing interior of the building. Restructure of new front porch, new addition and deck at the rear. Repair the existing siding and roof. The interior was redesign to accommodate two families.
The project involved construction of new walls, drywalls, ceiling, hardwood floors, tile work, doors, windows, kitchens, bathrooms, plumbing, electrical and HVAC systems and installing of new asphalt shingles on roof. At the rear we constructed a new bedroom, addition to first floor with a new deck on top. A new wooden staircase was also built at the rear.
This building was completed with the finest craftsmanship, and still kept the original look.
PROJECT DETAIL
- Location: Boston, MA
- Client: Cesar DaSilva
- Involvement: Designer & Builder

